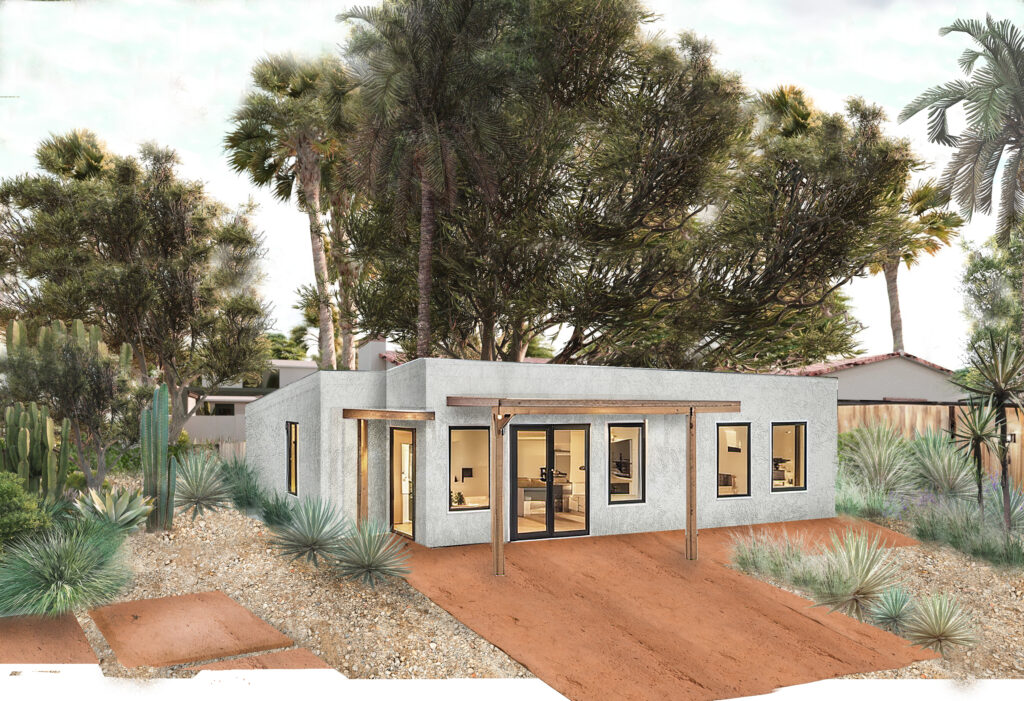Explore Our Ready-Made ADU Designs or Customize Your Own – Tailored to Fit Your Lifestyle and Property Needs
Floor Plans Tailored for Your Unique Vision


tailored tiny homes
Floor Plans Designed and Tailored for Your Unique Vision
Discover the convenience of our pre-designed ADU floor plans. Each layout has been thoughtfully created to maximize comfort and functionality, seamlessly integrating with your main residence. We Tailor the exterior appearance to fit in with your current home while enhancing your property’s value.
We offer a range of designs to meet diverse needs, from compact studios to spacious two-bedroom units. With multiple versions in varying dimensions, we are perfectly suited to find and Tailor what works best for each property.
Browse through our selection of plans to bring your visualization to life. Then, start the process to have a zero-obligation property analysis, where our ADU specialists will show you many more floor plans in person. Each option can be further customized, allowing you to personalize details like finishes and layout features.

Design Your Dream ADU, Tailored Just for You
Custom Floor Plans
If you have a unique vision for your ADU, our team is here to make it a reality. With a custom floor plan, you’re in control, crafting a space that perfectly fits your style, needs, and the way you live.
Working alongside our design experts, you can tailor every element, from the overall layout down to the smallest details. Whether you envision an art studio, a private guest retreat, or a home office, we’ll bring your ideas to life.
Design a space that’s truly yours – tailored to your needs, taste, and property. A custom ADU floor plan offers the ultimate flexibility and personalization. Let’s work together to build a space you’ll love
Featured Floor Plans
Discover our thoughtfully designed ADU floor plans, crafted to fit a variety of lifestyles and property layouts. Whether you’re looking to add a home office, guest suite, or an entire living space for family members, our collection of ADU floor plans offers flexibility and style. Each plan is designed to maximize space, function, and comfort while being Tailored to seamlessly blend with your primary residence. Browse through our ready-to-build plans to find the perfect match for your property.
Here are some of our featured floor plans. When you have one of our ADU specialists, come for a zero-obligation property analysis, more floor plan options are discussed based on your property. You can select a plan that meets your needs and Tailor it to enhance your property’s potential.
